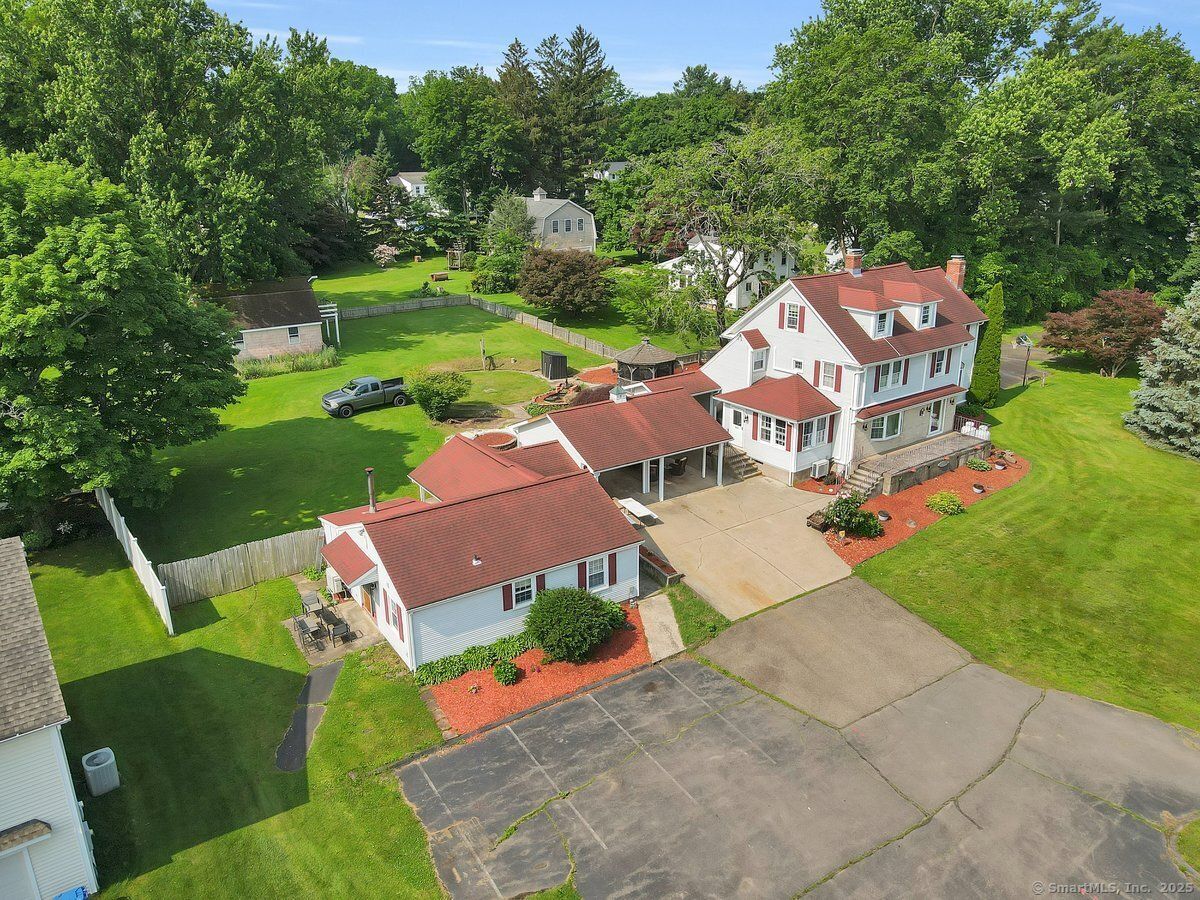Description
Truly a rare find! This one-of-a-kind Portland property features two distinct residences on 1.23 level, fenced-in acres in a quiet neighborhood just minutes from downtown. The main home, originally built in 1924 as the town doctor's residence, has been thoughtfully transformed by the current owners over the past 16 years. Offering 3,620 sq ft of living space, it includes 4 bedrooms, 3.1 bathrooms, and countless updates: a new propane boiler with on-demand hot water (2025), mini splits throughout, a new roof (2014), and a composite deck added in 2024 that leads to a screened-in gazebo with electricity, perfect for enjoying warm summer evenings. The second home, a 915 sq ft Ranch-style residence, features 1 bedroom, 1 full bath, and an open floor plan-perfect for use as a guest house, in-law suite, or income-generating rental. Out back, the fully fenced yard includes a barn/workshop with electricity and lofted storage space above-ideal for hobbyists or additional storage for all your lawn equipment. Set in a convenient yet peaceful location close to the Portland Golf Course, the Connecticut River, shops, and dining, this property offers flexibility, privacy, and historic charm with modern comfort.

