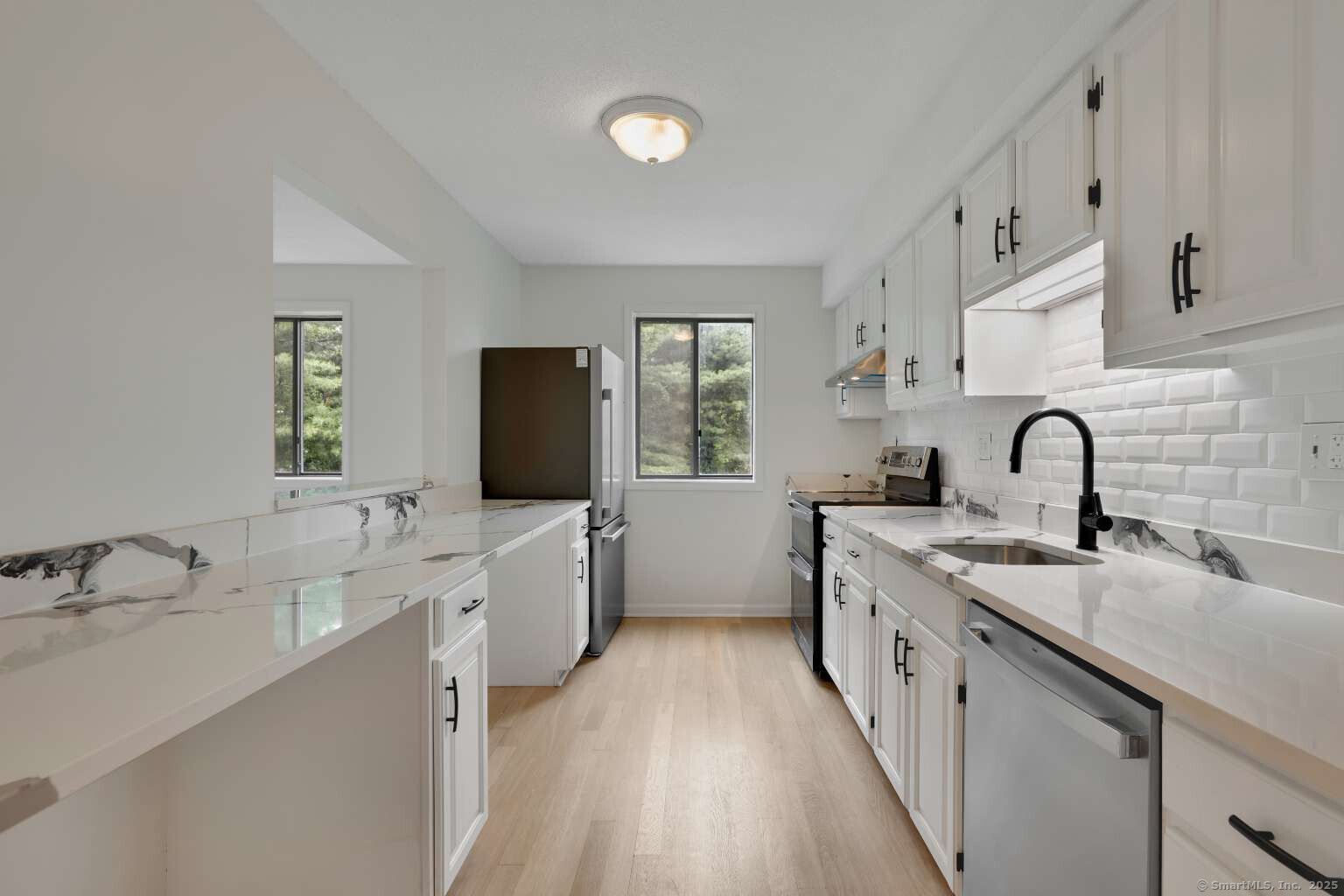
Listing #24103499
25 Florence Road 84
Branford | 06405
$299,000
2 beds
1.0 bath
1,412.0 SQ/FT
